 Design guidance:
Design guidance:
Shop fronts and signage in Lisburn Conservation area
September 2021The Council has, in conjunction with the Department of Communities developed a ‘Streetscape Heritage Scheme’ which offers financial assistance in the form of grant aid for the purpose of improving business frontages within Lisburn Conservation Area. This Design Guidance accompanies the Streetscape Heritage Scheme to assist those wishing to apply for the grant funding and set out the parameters of what will be considered acceptable or not acceptable. The guidance is a useful aid for any development proposals within Lisburn Conservation Area.
1. Introduction
Lisburn, like a number of cities, towns and villages across Northern Ireland contains areas of architectural or historic interest which have a particular character considered worthy of conservation status.
Lisburn Conservation Area

Map showing the Lisburn Conservation Area
Lisburn Conservation Area represents the historic core of Lisburn and consists of Seymour Street, Castle Street, Railway Street, part of Wallace Avenue, Bridge Street, Market Square and part of Bow Street.
The character and appearance of Lisburn Conservation Area is inseparable from the physical fabric of which it is made. It is important therefore that anyone intending to carry out any work to a property within the Conservation Area which affect its buildings or streetscape considers the implications of all prospective changes, however small, within the wider context.
The prime consideration in assessing whether new development proposals are acceptable within the Conservation Area is the desirability of preserving or enhancing the character and appearance of the area. Every possible effort should therefore be made to preserve and where possible enhance the individual buildings and groups of buildings on which that character depends in keeping with legislation and relevant planning policy.
2. Planning Context
Section 104 of the Northern Ireland Planning Act 2011 provides the legislative powers for local authorities to designate areas of special architectural or historic interest as Conservation Areas. These are defined as ‘areas of special architectural or historic interest, the character or appearance of which it is desirable to preserve or enhance’. Conservation Areas will often contain ‘listed’ buildings, which enjoy specific legal protection and add value to the character and appearance of the Conservation Areas.
The key policy considerations taken into account by the Council’s Planning Unit when assessing any development proposal for alterations to an existing shop front or new shop front/ signage within Conservation Areas are set out in the Strategic Planning Policy Statement for Northern Ireland (SPPS) Planning Policy Statement 6 (PPS 6) – ‘Planning Archaeology and the Built Heritage’. These policies seek to ensure that the character of the conservation area is not eroded. Other planning policies such as Planning Policy Statement 17 (PPS 17) – ‘Control of Outdoor Advertisements’ may also be relevant to the consideration of these proposals. Other material considerations such as the Lisburn Conservation Area Guide, planning history and the views of third parties will also be taken into account.
All Planning Policy Statements can be viewed on the Department for Infrastructure website.
The Local Development Plan
The Council is currently in the process of preparing its Local Development Plan, which will provide both strategic and operational policies for development across the Council area. As part of this process the Council intends to produce a range of Supplementary Planning Guidance to assist in the implementation of planning policies. This design guidance, whilst not supplementary guidance, will help inform the development of future guidance at the appropriate stage.
Planning Permission and Advertisement Consent
Where proposals involve the alteration, demolition or replacement of any part of a building’s shop front or signage within the Conservation Area, planning permission will be required for any material change to the building. Advertisement consent will also be required for new signage to be added to the building.
All applications for shop fronts or signage within Lisburn Conservation Area will be considered as follows:
- New shop fronts or alterations to existing shop fronts must take account of the character of their neighbouring buildings. They should be appropriate in scale, form, design, material, and detailing, continuing (where applicable) the rhythm of the street scene.
- Materials to be traditional and sympathetic in texture, colour and quality to traditional local usage.
- A change of use of a building, necessitating a planning application, which is likely to have an adverse effect on neighbouring buildings which contribute significantly to the character of Lisburn Conservation Area will not normally be permitted.
- The Council will expect planning applications in respect of new shop fronts or advertising consent for signage within the Conservation Area, to be submitted with full details in order to ensure at the initial planning stage that the development is satisfactory in all respects to the context of the area. It is often beneficial for applicants to discuss proposals with the Council’s Planning Unit as part of the preparation of detailed plans submitted through the Pre-Application Determination (PAD) process.
Planning Enforcement
Planning enforcement is a function carried out by the Council to ensure development is both appropriate and in compliance with planning regulations. This guidance is intended to support high quality design within the Conservation Area, thereby reducing the need to enforce against inappropriate and ill-designed shop fronts or signage schemes.
All businesses now have an opportunity, with grant funding to take appropriate and necessary steps to protect and enhance the Conservation Area and to preserve the streetscape character for future generations living, working and visiting our city. The Council encourages businesses and owners of buildings in the Conservation Area to avail of this opportunity. For those that do not comply with the required design standards, the Council may seek to apply enforcement action for breaches of planning control.
3. Historical context
Buildings within Lisburn Conservation Area (designated originally in 1992) vary in age and style, reflecting important eras of our architectural, economic and social history, including 17th century plantation, the Victorian legacy of industrial growth and post war era of expansion. This historical context displays a profusion of Georgian, Victorian, Edwardian and more modern architectural styles. It is this combination of built heritage, framework of streets and open spaces which has created an aesthetically and culturally important City Centre.
Historically within the Conservation Area, properties have been converted successfully to display Georgian, Victorian and Edwardian shop fronts of high quality. Unfortunately only a few traditional shop fronts have survived and many of these have been altered through loss of architectural features or by addition of modern features. Over time, alteration and insertion of modern shop fronts have also resulted in a loss of traditional fenestration and detailing. It is therefore important where any elements of a historic shop front survive, all detailing is to be retained and restored where necessary.

Historic photograph of Bow Street, Lisburn, c.1895
4. Elements of traditional shop front design
Shop fronts
Historically the shop was the hub of a community and simple in design and layout. Within the Conservation Area many of the existing shops and commercial premises have evolved over time from the home of the artisan, cobbler, weaver or baker. This could have involved a simple expansion of a front window to provide additional light. As retailing expanded, the homes of these artisans were altered to include more distinct shop fronts.

Good example of a traditional shop front with original tiling detail dating c.1923, Bow Street, Lisburn
The traditional shop front is a significant addition to any street. Depending on the era when the shop was designed e.g. Georgian, Victorian or Edwardian, it would reflect the architecture and style of that time. Where a traditional shop front remains it should be restored and signage, if proposed, appropriately designed in accordance with the signage guidance below. Any traditional features such as decorative ironwork, carved or moulded timber, decorative plasterwork, terracotta tiling, stonework, glazed tiles and coloured glass should be retained and restored where necessary.
Unfortunately within the Conservation Area only a few traditional shop fronts have survived and even these have been altered through loss of architectural features or by addition of modern features. Over time alteration and insertion of modern shop fronts has resulted in a loss of traditional fenestration and detailing. It is therefore important where any elements of an historic shop front survive that all detailing is retained and restored.
Inappropriate changes reduce the attraction of a retail area by creating a mediocre appearance that gradually diminishes its historic character and charm. Where the existing design includes inappropriate modernisations such as large aluminium framed windows, modern door, modern tiling or wall finish and plastic illuminated fascia boxes, these should be removed when implementing design renovations.

Poor example of dated shop front, Bow Street, Lisburn

Figure 1: Sketch of an inappropriately ‘modernised’ shop front adjacent to a traditional shop front
Diversity in design detail is encouraged however replacement shop fronts must respect existing window openings where they appear to be original or display architectural features of significance.
Before undertaking any works to a shop front or signage consider if the property has traditional features which can be restored or if new works are required that they are sympathetic to the property. Please refer to Figure 2: Traditional shop front elements.

Figure 2: Traditional shop front elements
- Cornice & console brackets
The cornice provides a frame for the fascia and protects it from the weather. Console brackets may be at each end of the fascia, and traditionally allow for the fascia to be inclined. In a more modern context they simply define the ends of the fascia. - Fascia
The fascia is the flat or outwardly sloping section at the top of the shop front below the cornice whereby the sign/name of the shop is located. - Fanlight
A fanlight is a small semi-circular or rectangular window over a door. - Panelled door
In most cases the entrance door is located centrally within the shop front or at one end. - Stall riser
Stall risers provide a solid panel below the shop window at ground level. They offer a degree of security and protection against damage and provide balance and proportion in the overall design of the shop front. - Sill
A sill is a horizontal piece or member below the window, usually timber. - Mullions
Mullions provide vertical division of the expanse of glass. Mullions should line up above and below transom level and may reflect vertical alignment of windows on upper floors. On traditional shop fronts, the base of mullions may be shaped, and tie into the architrave. Transoms are bars which divide the window horizontally, often between the door and door light. - Pilasters
Pilasters are a traditional feature of shop fronts that project from the wall and define each shop unit/bay.
Form and character
It is important to consider how shop fronts relate to the character of the street as a whole. Traditional shop front design was based on principles of proportion, balance and the right relationship of all of the shop front elements to the whole building and neighbouring buildings, principles which are still valid today. Each building and site is unique and a good design should appraise the historic photographs of the original shop front and its signage and where possible reinstate the traditional design.

Good example of form and character, Bridge Street, Lisburn
Where a new or replacement shop front is required on a historic building within the Conservation Area, traditional styles are usually the most appropriate. New shop fronts are required to respect the original arrangement of openings in the external walls, with care given to maintain existing features of architectural or historic importance.
Proposals for shop fronts should respect the design of the building into which they are fitted, its architectural character, age, scale, form and materials. The following points will provide direction to the correct design solution:
- Shop front arrangements can vary from a very simple enlarged window and separate door or alternatively a double fronted display window with recessed double doors and ‘stall risers’.
- Scale and proportion of shop fronts must respect the scale and proportion of the parent building and architectural rhythms of the street scene. The height of the shop fronts should be confined to the ground floor and finish clearly well below first floor window cills.
- The width of the shop front should be no more than that of one property. Where the adjoining property has been incorporated to form one large unit, the shop fronts should remain separate defining the two original properties and allowing enough room at either side to provide division between shop fronts and allow for rainwater pipes.
- Fascias, stallrisers and the general framing of shop windows should be in scale with the shop front, upper storeys and adjoining buildings. Detailing of mouldings and cornicing are essential to give shop fronts individuality.
Shop window(s)
The shop window(s) are to be suitably framed in painted timber. Only in exceptional cases will a large expanse of individual glass be appropriate. Division of glass should be provided vertically or horizontally by fine moulded timber mullions or transoms. Mullions achieve vertical emphasise to give rhythm to the frontage while a horizontal transoms rail may be appropriate particularly on taller shop frontages Bulky mullions and transoms are to be avoided with careful attention given to their detail.

Good example of a traditional shop window design (vacant property in need of repair), Bridge Street, Lisburn
The photograph above illustrates a traditional shop front with the shop window divided, including a narrow timber fascia with cornice and corbel detail and slim decorative pilasters either side of the shop window and entrance door.

Poor example of modern shop windows, Market Square, Lisburn
The most common loss of features is the removal of glazing bars to allow large plate glass windows to be installed and the removal of the vertical pilasters at either side which frame the shop front, and removal of console brackets at the top of the vertical pilasters.
Entrance Door(s)
The entrance door provides the customer with an important first impression of the shop and business. Its location should reflect the design and proportions of the building above, the layout of the shop itself and the need for convenient access. Ideally the entrance door should be recessed from the shop window. This not only provides visual relief to the frontage, breaking down its scale but also enables easier access and protection from the weather.

Good example of a traditional shop front with recessed entrance door, Railway Street, Lisburn
Doors should be vertically boarded or four to six panelled timber with bolection moulding. Doors to be painted timber with glass and ironmongery incorporated as appropriate. Modern automatic opening doors will not normally be suitable.

Poor example of modern shop front doors inappropriate to setting, Bow Street, Lisburn
Plinths/stall riser
The purpose of plinths and stall riser are to provide the shop front with a solid visual base. They are also provided to shop fronts so that glazing does not extend to ground level for practical purposes, by protecting against impact damage and weathering whilst at the same time providing a raised area for window displays. Where a durable finish is required, a render or timber hardwood finish, painted to match the remainder of the building is acceptable.

Good example of plinths and stall riser integrated within new shop front, Market Square, Lisburn
Fascias
Fascia panels are not required in every case and a painted panel or lettering in the area normally occupied by the fascia may be sufficient.
Where fascias are provided they should be positioned below the level of first floor windows and normally reflect the ceiling heights within the building. As a general rule, the fascia should be no deeper than the combined depth of the cornice and architrave and should not exceed one fifth of the total shop front height.

Good example of fascia fully incorporated within the overall shop front design, Bridge Street, Lisburn
The fascia should be narrow in form, constructed from hardwood timber opaque painted, etched glass or plaster painted. They should be detailed to incorporate weathering and be ‘supported’ or ‘enclosed’ as appropriate with details such as corbels, scrolls and console brackets.
Fascias normally form part of a traditional shop front, however in situations where they are standalone they should also be hardwood timber opaque painted with cornice and moulding detail.
Perhaps the most frequent and intrusive alteration is the installation of much deeper fascia boards which attracts inappropriate lettering or detailing out of scale with the shop front.
5. Disabled access and building regulations
Building regulations as applicable to shop frontage alterations
It should be noted that shop front signage affixed to the existing building does not require a Building Regulation application to be made to the Council.
However, where the works involve the replacement of a shop front window framing or other structural alteration then a Full Plan Building Regulation application will have to be submitted for approval under the Building Regulations (Northern Ireland) 2012, as amended.
The extent of the change or alteration (from the existing shop front) will determine the requirements and what Regulations are applied to the proposed shop front.
Areas for consideration in the design of any new front:
- If it is intended to replace structural supports or alter the size of the opening, then a structural appraisal will need to be carried out to insure that the surrounding structure is adequately supported.
- Where the windows are used for display purposes there is no thermal standard set for the glazing. However, any glazing newly installed will need to meet certain safety standards in relation to transparency, people coming into contact with the glazing and impact to insure that should it break, it does so in a safe manner.
- Where it is proposed to relocate the door opening in the shop front, consideration will need to be given to access for all, including wheel chair users. Even if it is not proposed to relocate the door, you should consider how wheel chair access could be accommodated in your proposal.
As each shop front will have a unique set of circumstances in its existing setting, contact should be made with the Council’s Building Control Services (for a pre-consultation meeting) to discuss the proposal prior to submitting any application so that the full extent of requirements can be reviewed.
6. Signage and lighting
Fascia signage
Fascias signage should be designed to complement the character, proportion, age of building and context of the shop front. New fascias should not be oversized or added on top of existing.
The fascia itself is to be opaque painted, stating only the name or trade of the premises and its street number. The sign must not be cluttered with product advertisements or duplication of information.
National and regional retailers standard designs may be out of character with the Conservation Area in scale, style and colour, in which case the corporate image must be modified to suit the particular location.

Good example of fascia sign with gold gilt lettering applied to fascia board, Bridge Street, Lisburn
Hanging/projecting signs
Hanging or projecting signs should be appropriate and worthy additions to the buildings on which they are to be fixed and add to the quality of the area in which they are located.
Hanging or projecting signs can be a means of advertising a business at a property which does not have a shop window. They will however only be considered in addition to a fascia sign if advertising a different upper floor use. Such signs should be made of traditional materials and the information displayed on them should relate to the trade or function conducted on the premises, rather than to particular commercial products.
Projecting signs, where considered necessary, are to be limited to one per business, and should be small scale and proportionate to the scale and design of the elevation. A proliferation of hanging or projecting signs will result in unnecessary clutter of the streetscape, often obscuring architectural detail on the buildings and shop fronts.
Where possible they should be positioned above the entrance door or at fascia level. It is important that projecting signs are sited carefully, so as not to obscure views from windows, or conceal any nearby projecting sign.
The signs should be simple and limited to the relevant information relating to the shop or services provided. New hanging signs may graphically reflect the nature of the business or the name of the retailer. Projecting box signs are inappropriate, both in terms of scale and appearance.
Signs should be timber or enamelled metal, colour coded to match the fascia sign board and hung on a well-designed cast or wrought iron bracket.
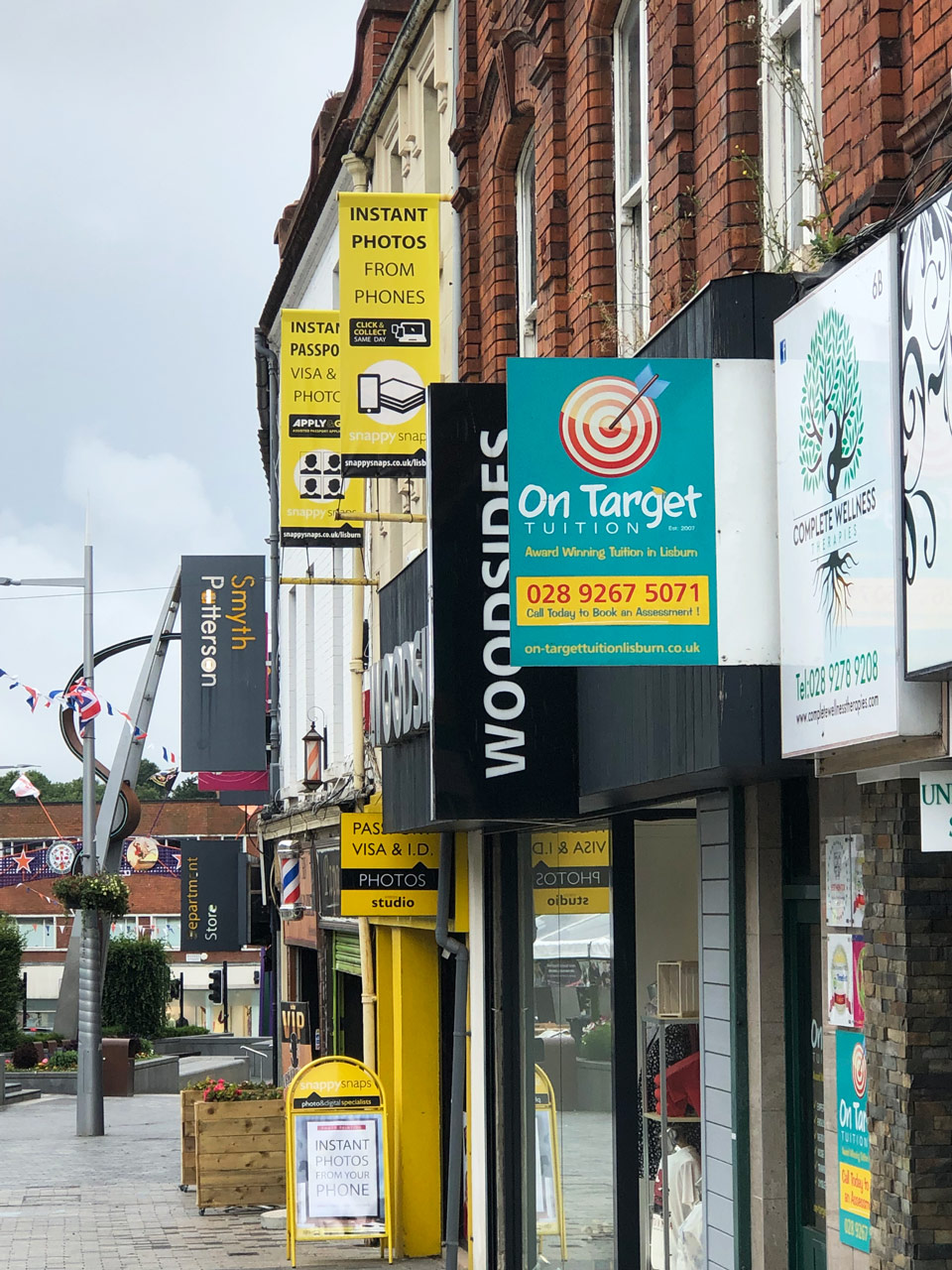
Poor example of projecting/ hanging signs creating substantial visual clutter, Market Square, Lisburn
Window signs
Window signs will only be acceptable where they are proportionate to the area of glass so that they do not overwhelm the shop front and are of the highest quality. Etched glass is the preferred option provided it is not on historic glass.
Care should be taken not to clutter the window areas and lose the impact of the overall display. Stick on vinyl images which reduce transparency of inner activities are inappropriate.

Good example of etched glass, Bridge Street, Lisburn
Lettering
The design of any lettering should be an integral part of the overall shop front design. Historically lettering was hand painted directly onto the fascia or projecting signs and this continues to be the preferred approach.
The size of lettering is to be proportionate to the depth of the fascia leaving a border to the top and bottom. Design and lettering is very subjective but ultimately the use of any particular font should not detract from the character of the building.
Individual letters on minimal pins may be appropriate in some instances, often applied directly to the masonry in the absence of a fascia.

Figure 3: Individual lettering attached directly onto masonry
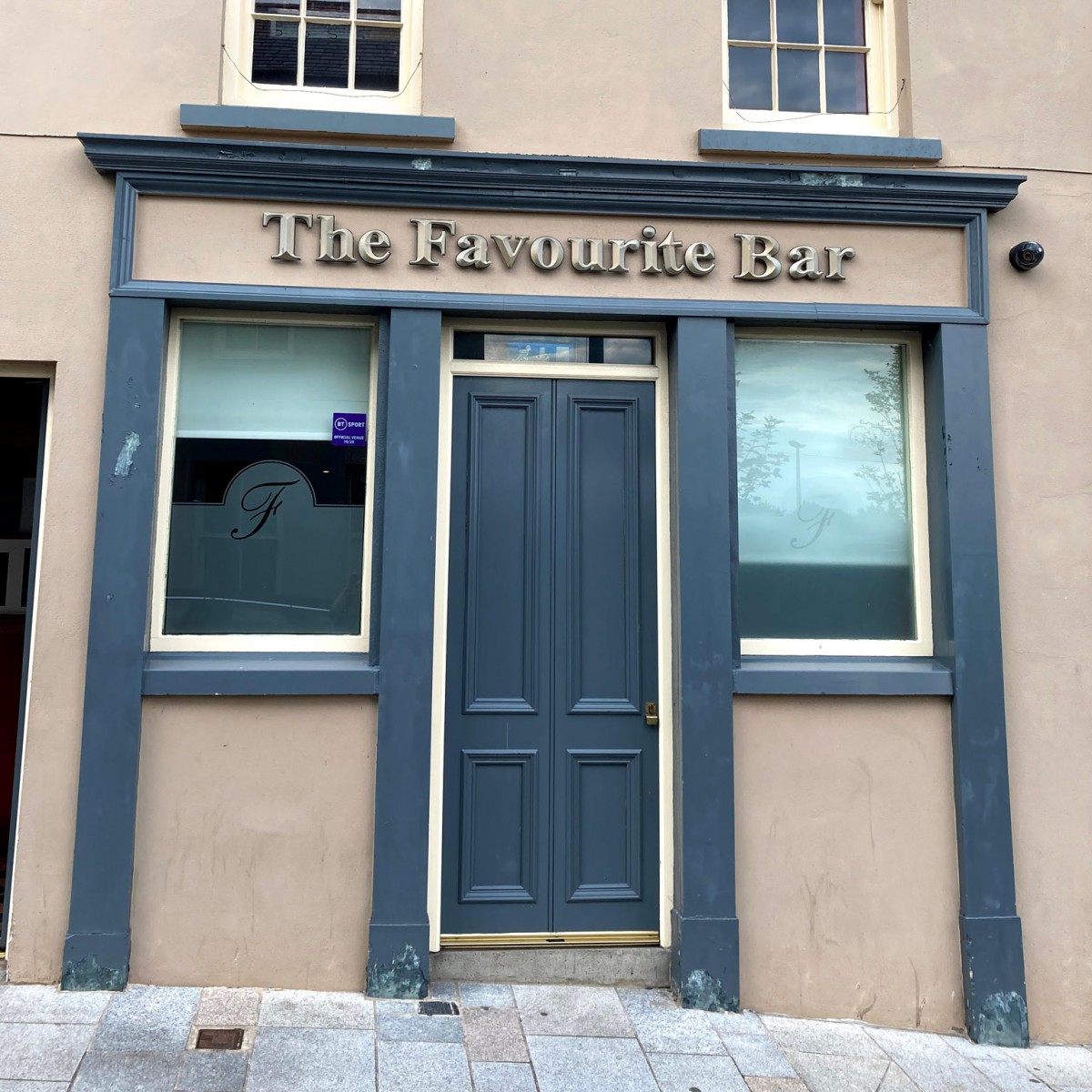
Good example of individual lettering fixed directly to masonry fascia, Bridge Street, Lisburn
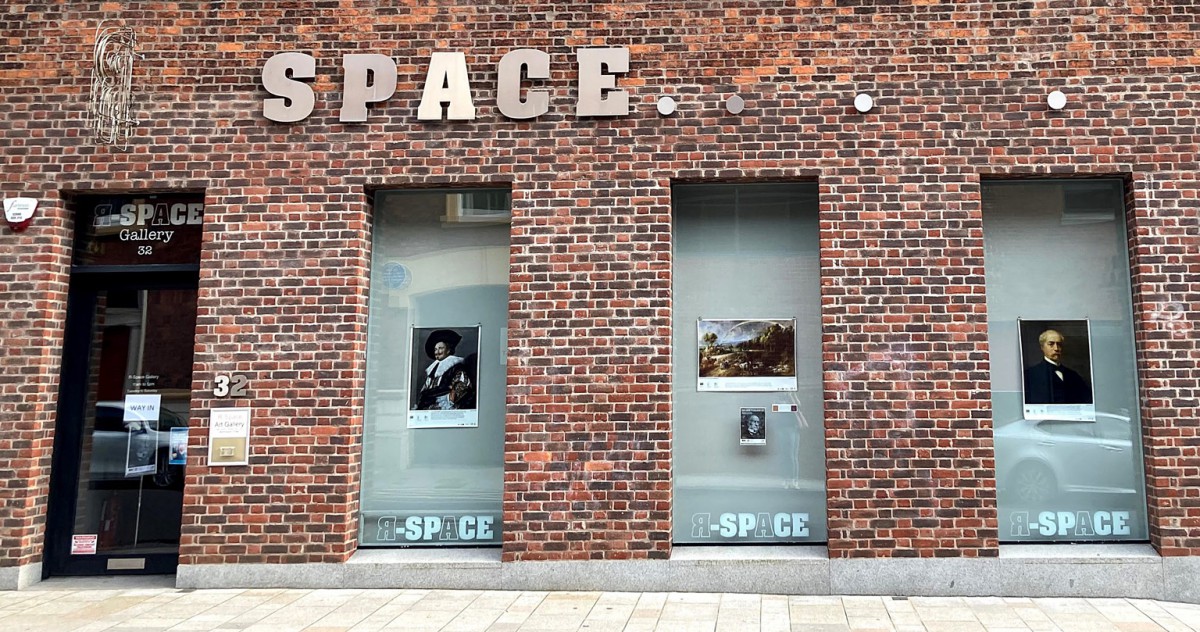
Good example of individual lettering fixed directly to brick wall, Castle Street, Lisburn
Individual timber or metal lettering may be used if lettering is of a traditional font and appropriate scale and relatively shallow to avoid looking too bulky or contemporary within its historic setting.
External Illumination
A certain amount of night-time illumination of commercial properties is appropriate to encourage a night-time economy, however it is essential that consideration is given to residential amenity.
Use of external illumination and low luminance levels is appropriate to highlight the fascia signage where the premises is open at night for business such as public houses, off-licenses, restaurants and chemists. Internally illuminated signs will however not be permitted.
Where external illumination is appropriate it must be well designed and discreetly located. The discrete location of fittings will be important to avoid clutter and must be focussed on the sign rather than the whole facade.
Hand painted and raised lettering signs which require illumination should be discreetly located, and downwash lighting concealed within the pelmets or cornice detail of the shop front. Brass ‘heritage’ type projecting lighting is not encouraged as this can often create visual clutter.

Good example of downwash lighting discreetly concealed within the cornice detail, Bridge Street, Lisburn
Individual and fret cut lettering applied to solid backgrounds, with halo lighting or lighting of individual letters from behind may be acceptable in individual circumstances.
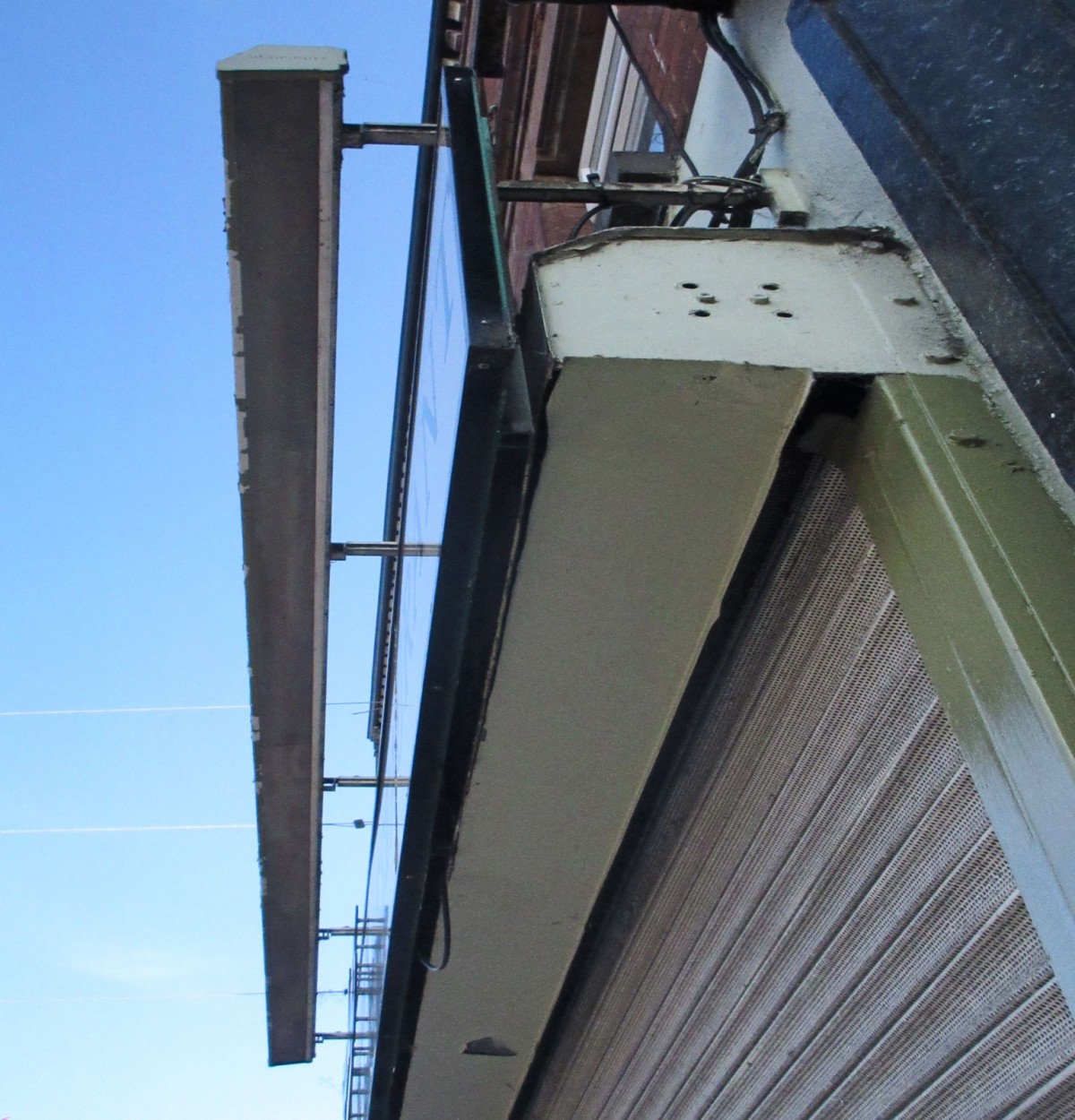
Poor example of lighting bar protruding extensively from an inappropriate plastic fascia board and unattractive box roller shutter, Bow Street, Lisburn.
7. Shop front security
Shutters
External shutters encourage rather than discourage criminal activity; are subject to graffiti; create a static, visually unattractive, and unfriendly environment and obscure views of intruders from the street. These will not be permitted on listed buildings or within the Conservation Area.
Security shutters are therefore discouraged and will only be considered where essential for the business use. If necessary for business, such as a jewellers or building societies, they should be an integral part of the design and fully integrated into the frontage of the buildings. Internal lattice shutters, colour coded to match the shop front are less likely to compromise the external appearance of the shop, allowing for a window display while not creating a dead frontage at night.

Figure 4: Examples of acceptable and unacceptable shutters on the streetscape
Security glass is a toughened laminated glass that has the capacity to remain intact even when broken. This glass is virtually indistinguishable from ordinary glass, with no detrimental effect on the appearance of the shop front, and is considered the most desirable option to retain historic character.
Solid shutters are not acceptable as they have a damaging effect on the character of the street scene and shopping area. These shutters make window-shopping impossible outside shopping hours and make the streets darker by cutting out display lighting. This can be intimidating for pedestrians due to the lack of surveillance and lighting thereby discouraging pedestrian activity and as a result, can lead to emptier streets. As a result, rather than reducing crime, they can increase the opportunities for vandalism, theft and graffiti.
In exceptional circumstances where shutters are considered necessary, open lattice shutters provided within the internal design of the shop and set behind both the fascia and window display area, may be considered.

Figure 5: Example of unacceptable and acceptable shutter within shop front design

Good example of a perforated shutter located internally behind the glass, Bow Street, Lisburn
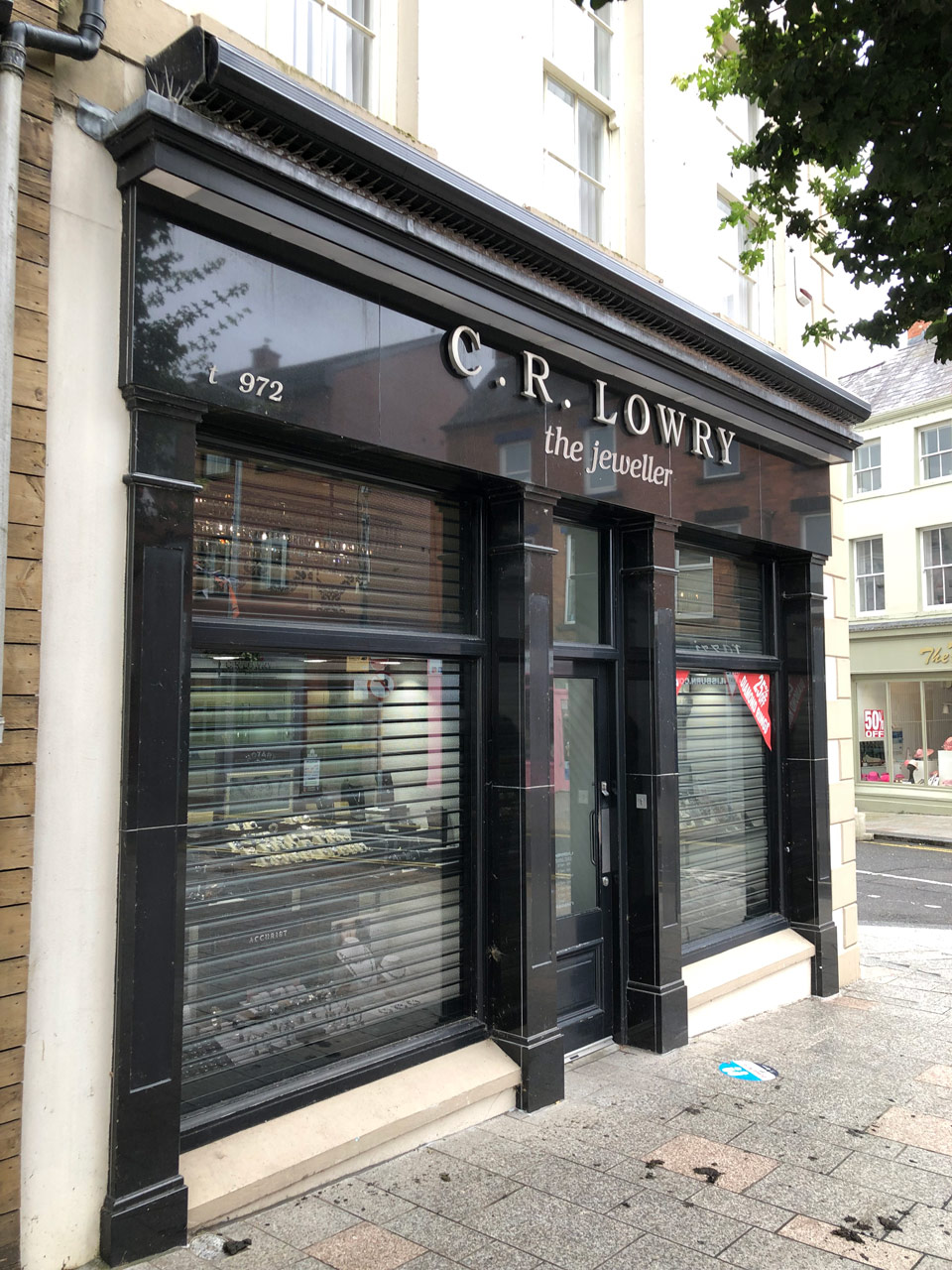
Good example of internal integrated shutter, Market Square, Lisburn
Alarms or CCTV cameras, while useful for security purposes, can be unattractive and can detract from the appearance of the shop front. They should be incorporated as unobtrusively as possible into the façades of the buildings. If required they should not be located on architectural features.

Poor example of external box shutter and alarm system, Market Square, Lisburn
8. Awnings
Awnings were historically considered necessary to provide protection of perishable goods or for shoppers from sun or rain. It is essential that the design, material, and location are appropriate to the building and wider area. In which case they may provide a lively addition to the street scene.
Awnings will be considered only where necessary for the functioning of the business. These should be well-designed and sensitively located, to fit in with the style of the shop front and the character of the building.
All canopies and blinds should also clear the pavement and meet the Department for Infrastructure requirements.

Figure 6: Example of acceptable traditional style retractable awnings (both closed and open)
Awnings should be traditional in design and fully retractable with metal frames. Retractable awnings allow for greater flexibility so that the awning may be used or retracted, as is appropriate for the weather or season. Retractable blinds should retract fully into the fascia. Housing for the awning should be fully incorporated and unseen within the shop front and not protrude further forward than the fascia board. Blinds should also be made of high quality canvas of a complementary colour and discreetly located so as not to obscure the shop front or other architectural features.
Fixed ‘Dutch ‘canopies are non-retractable, often made from shiny plastic and not appropriate.
Where a shop occupies more than one unit, each unit if required, should have a separate awning and not one extending across the entire building.

Good example of traditional awning fully retracted and concealed below the fascia, Railway Street, Lisburn
The photograph above illustrates a traditional shop front which retains many historic elements and a traditional retractable awning. The awning structure sits below and flush with the timber fascia and blends discreetly with the shop front.
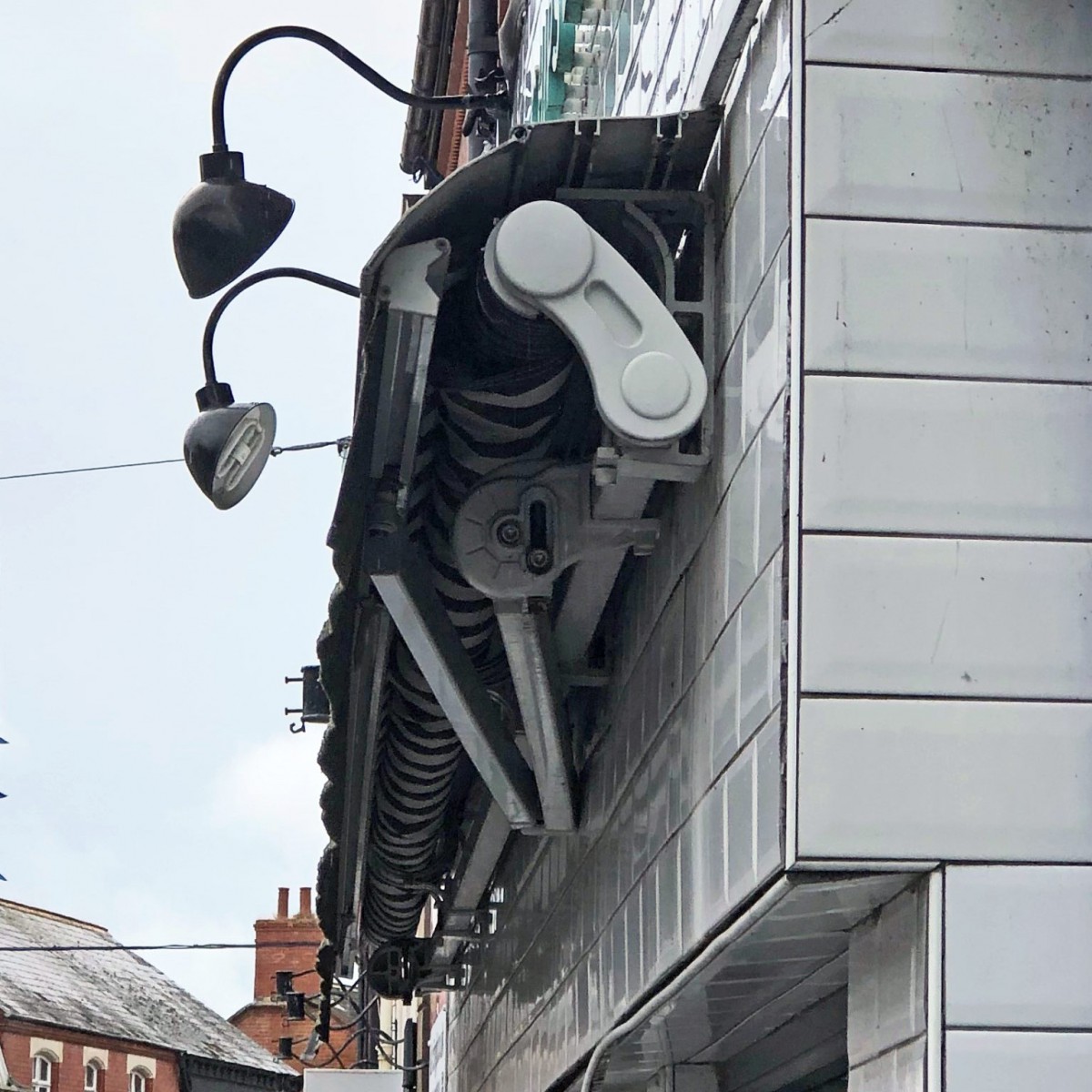
Poor example of projecting awning which remains bulky/obtrusive when closed, Market Square, Lisburn
9. Materials and Colour
Materials
Shop fronts of historic and traditional buildings should only be constructed of traditional, high quality and mainly natural materials. Such materials include timber, stone, marble, slate, brass, cast iron, stainless steel or chrome. The materials used will vary depending on the age, style and location of the property, but they must be appropriate to the building and show careful consideration to historical accuracy and local tradition.
Historic shop fronts were usually constructed from hardwood and painted. Some materials that are used in replacement shop fronts are not appropriate to historic shop fronts. Inappropriate modern materials include plastic, aluminium and acrylic sheeting.
Staining of timber shop fronts should be avoided as it rarely achieves a high quality finish. The choice of architectural ironmongery such as letterboxes, nameplates and kick plates is also important. Poor quality or inappropriate designs can easily spoil the appearance of the shop front.
Colour
The colour of a historic shop front should be historically sympathetic. Paint should be preferably of a matt finish and carefully chosen so as not to clash with adjacent properties.
The RAL range of conservation or heritage colours is particularly relevant for Victorian and Edwardian shop fronts and a number of paint companies provide a variety of colours based on a heritage range.
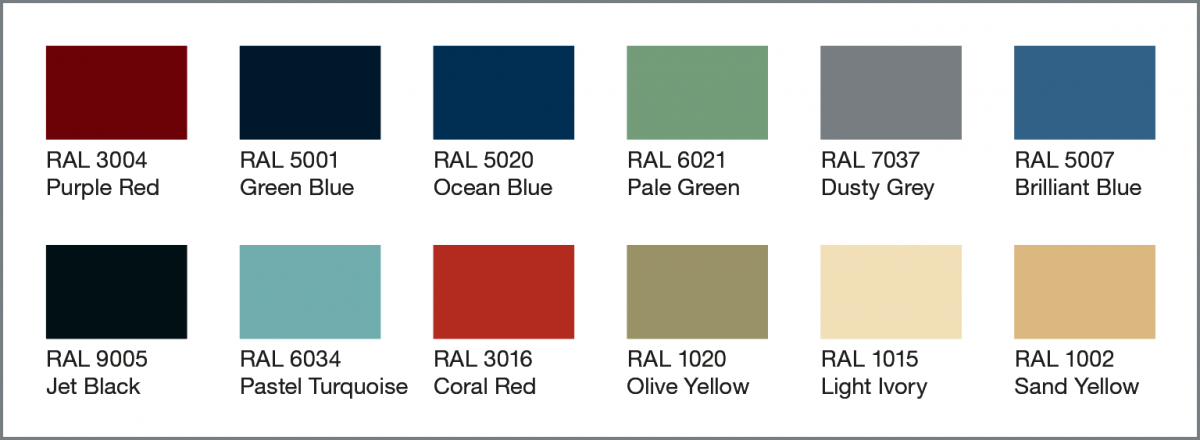
Figure 7: Selection of RAL conservation/heritage colours
Figure 7 illustrates a sample of colours that are considered suitable. There are however many other colours which are considered historically sympathetic and will be appropriate where they harmonise with the street scene. Overly bright or garish colours are not considered acceptable within conservation areas or on listed buildings.
10. Summary
Lisburn & Castlereagh City Council hopes through this guidance and associated grant funding provided through its Streetscape Heritage Scheme, to raise the standards of shop front and signage design within the Conservation Area, to ensure that all future development within the designated area will preserve or enhance the established character and its setting.
Where possible the guidance sets out what is considered acceptable or not acceptable in the Conservation Area, whilst acknowledging that architectural design may vary from building to building, and street to street. The intention is not to create a series of identical or pastiche shop frontages along our streets, creating a sense of false historical place. Variety within the Conservation Area is often the best approach and consequently this document sets out to define those parameters and assist all interested parties, particularly businesses and shop owners, in creating an attractive, vibrant place to shop, work and visit.